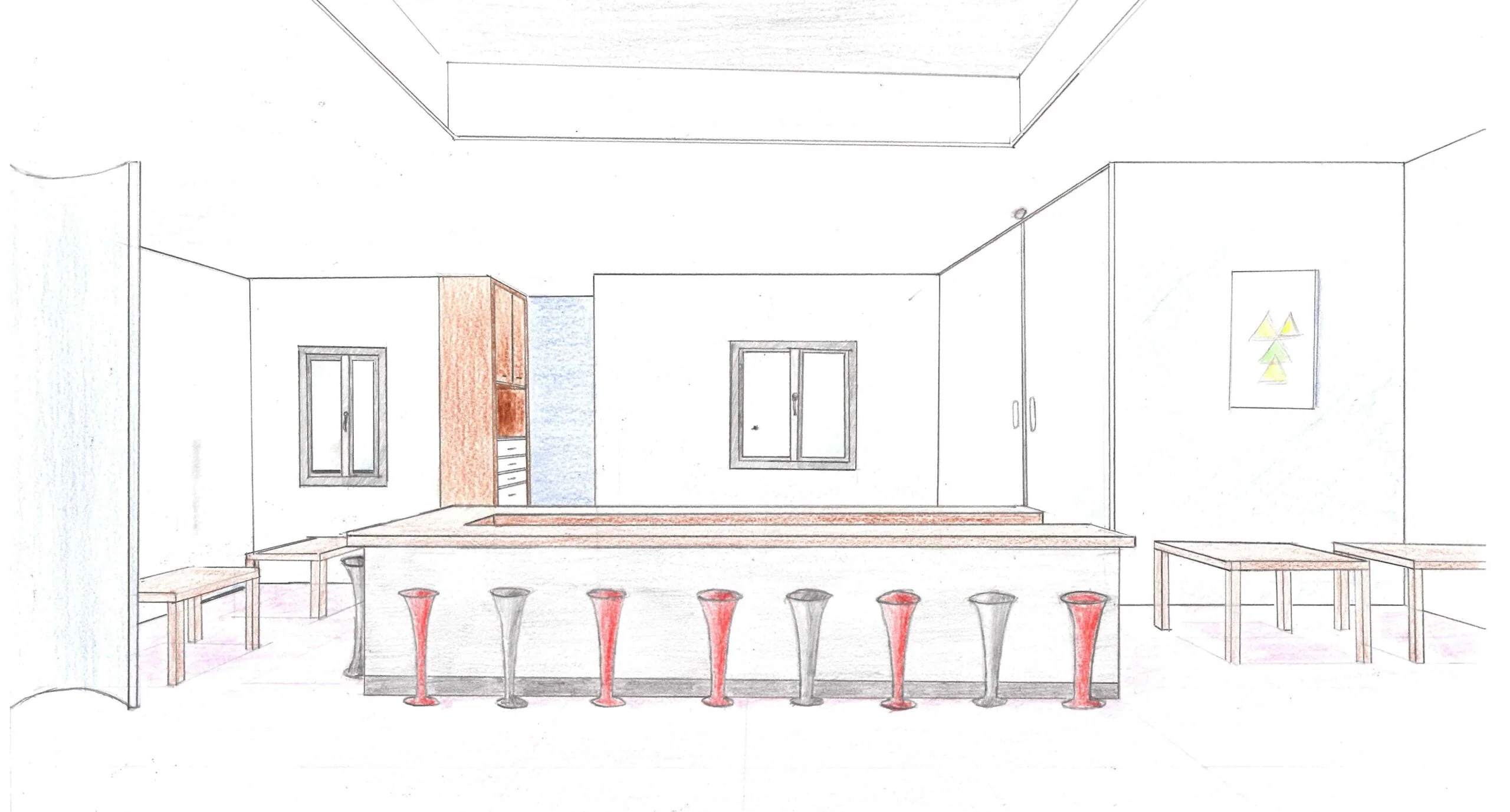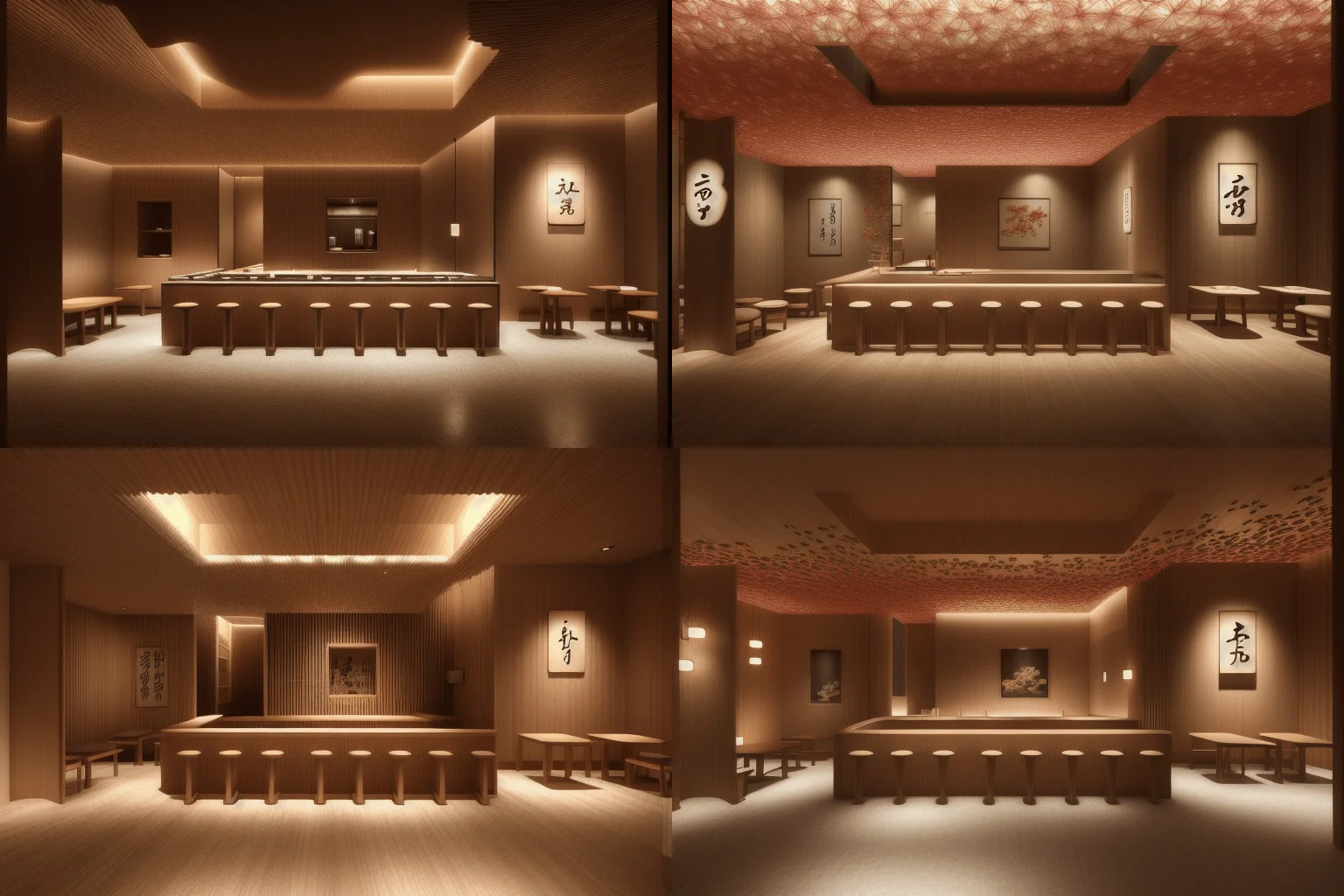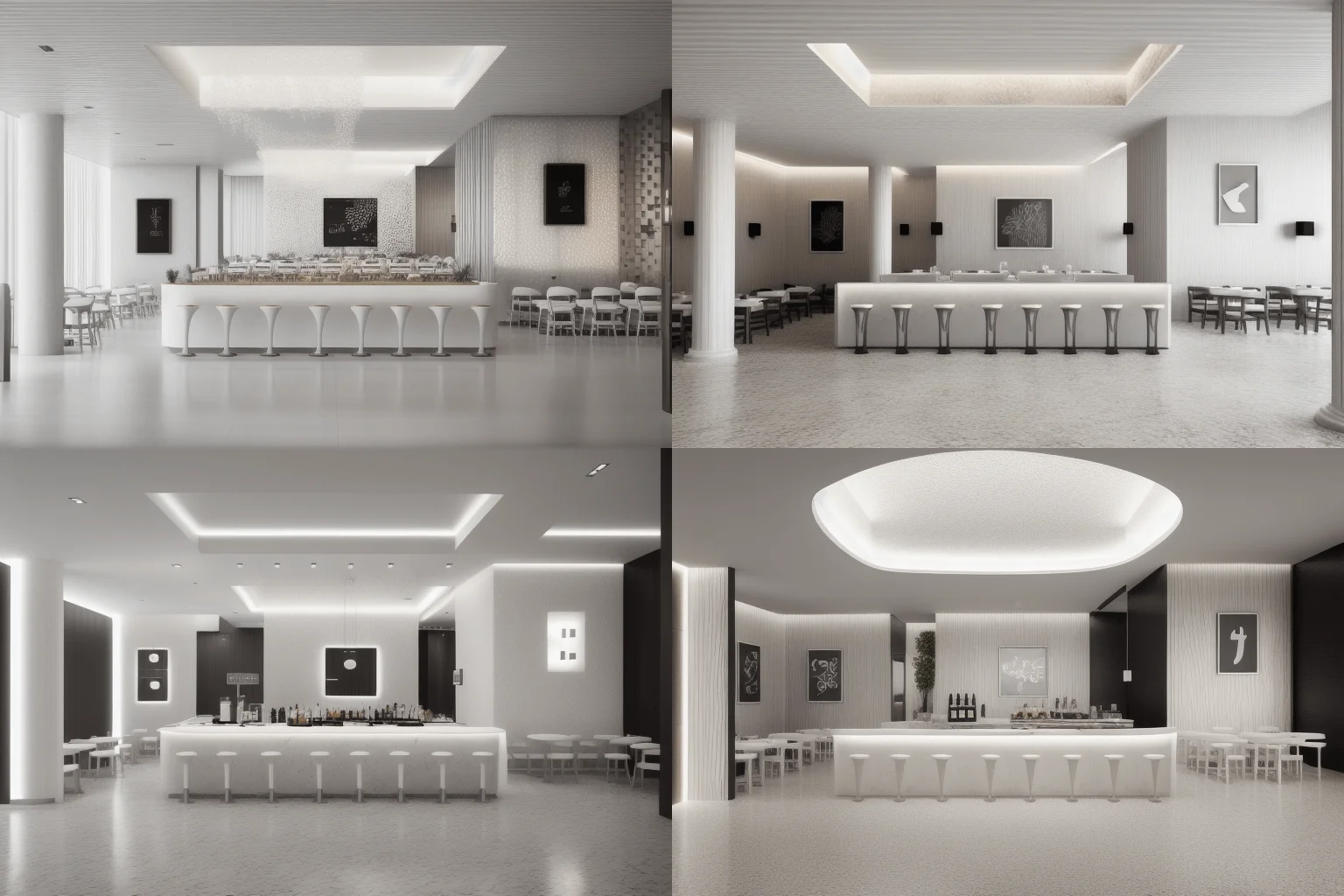How to use AI tools on Interior Design
If you currently have a house or space that needs to be designed and decorated, but you are still hesitant about which style is better, or cannot decide which material and color scheme looks more suitable, of course you can refer to other people's homes that have already designed similar styles to configure the color scheme, but It may not necessarily match your space requirements. You can also seek out an interior design company to provide you with measuring and drawing 3D drawing services, but this requires a certain amount of time and cost.
In view of the fact that AI tools have made certain progress in the field of interior design, we can use this AI tool to help you explore the many complex factors involved in interior design, including space configuration, human needs, material selection, color matching, etc., because The person who knows your personal preferences and needs best is you.
Nowadays, interior design-related AI tools are booming with the help of ChatGPT. It is relatively easy to get started with interior design-related AI tools, but they may have some limitations. If you need a lot of exploration and use with a higher degree of freedom, the following introduces Stable Diffusion + The application of ControlNet in interior design. This tool has a high degree of freedom and is completely free. It can help you brainstorm, obtain inspiration and confirm design style more quickly and accurately, and communicate with interior designers more accurately. Make sure your renovation design meets your needs.
前置作業
- Stable Diffusion WebUI 安裝介紹
- ControlNet 安裝介紹
- 下載室內設計模型 放到主程式資料夾下的/models/Stable-diffusion資料夾。
- 執行 Stable Diffusion WebUI – webui-user.bat
- 開啟 http://127.0.0.1:7860
讓我們開始產生第一張 AI 設計的3D圖
 https://mhidd.com/wp-content/uploads/2023/06/SD-livingroom1-300x178... 300w, https://mhidd.com/wp-content/uploads/2023/06/SD-livingroom1-1024x60... 1024w, https://mhidd.com/wp-content/uploads/2023/06/SD-livingroom1-768x455... 768w, https://mhidd.com/wp-content/uploads/2023/06/SD-livingroom1-1170x69... 1170w, https://mhidd.com/wp-content/uploads/2023/06/SD-livingroom1-585x346... 585w" data-sizes="(max-width: 1416px) 100vw, 1416px" title="如何使用AI室內設計工具" data-ll-status="loaded" sizes="(max-width: 1416px) 100vw, 1416px" srcset="https://mhidd.com/wp-content/uploads/2023/06/SD-livingroom1.jpg.webp 1416w, https://mhidd.com/wp-content/uploads/2023/06/SD-livingroom1-300x178... 300w, https://mhidd.com/wp-content/uploads/2023/06/SD-livingroom1-1024x60... 1024w, https://mhidd.com/wp-content/uploads/2023/06/SD-livingroom1-768x455... 768w, https://mhidd.com/wp-content/uploads/2023/06/SD-livingroom1-1170x69... 1170w, https://mhidd.com/wp-content/uploads/2023/06/SD-livingroom1-585x346... 585w" />
https://mhidd.com/wp-content/uploads/2023/06/SD-livingroom1-300x178... 300w, https://mhidd.com/wp-content/uploads/2023/06/SD-livingroom1-1024x60... 1024w, https://mhidd.com/wp-content/uploads/2023/06/SD-livingroom1-768x455... 768w, https://mhidd.com/wp-content/uploads/2023/06/SD-livingroom1-1170x69... 1170w, https://mhidd.com/wp-content/uploads/2023/06/SD-livingroom1-585x346... 585w" data-sizes="(max-width: 1416px) 100vw, 1416px" title="如何使用AI室內設計工具" data-ll-status="loaded" sizes="(max-width: 1416px) 100vw, 1416px" srcset="https://mhidd.com/wp-content/uploads/2023/06/SD-livingroom1.jpg.webp 1416w, https://mhidd.com/wp-content/uploads/2023/06/SD-livingroom1-300x178... 300w, https://mhidd.com/wp-content/uploads/2023/06/SD-livingroom1-1024x60... 1024w, https://mhidd.com/wp-content/uploads/2023/06/SD-livingroom1-768x455... 768w, https://mhidd.com/wp-content/uploads/2023/06/SD-livingroom1-1170x69... 1170w, https://mhidd.com/wp-content/uploads/2023/06/SD-livingroom1-585x346... 585w" />然後按下列的步驟執行-
 https://mhidd.com/wp-content/uploads/2023/06/StableDiffusion-1-300x... 300w, https://mhidd.com/wp-content/uploads/2023/06/StableDiffusion-1-1024... 1024w, https://mhidd.com/wp-content/uploads/2023/06/StableDiffusion-1-768x... 768w, https://mhidd.com/wp-content/uploads/2023/06/StableDiffusion-1-1536... 1536w, https://mhidd.com/wp-content/uploads/2023/06/StableDiffusion-1-1170... 1170w, https://mhidd.com/wp-content/uploads/2023/06/StableDiffusion-1-585x... 585w" data-sizes="(max-width: 1920px) 100vw, 1920px" title="如何使用AI室內設計工具" data-ll-status="loaded" sizes="(max-width: 1920px) 100vw, 1920px" srcset="https://mhidd.com/wp-content/uploads/2023/06/StableDiffusion-1.jpg.webp 1920w, https://mhidd.com/wp-content/uploads/2023/06/StableDiffusion-1-300x... 300w, https://mhidd.com/wp-content/uploads/2023/06/StableDiffusion-1-1024... 1024w, https://mhidd.com/wp-content/uploads/2023/06/StableDiffusion-1-768x... 768w, https://mhidd.com/wp-content/uploads/2023/06/StableDiffusion-1-1536... 1536w, https://mhidd.com/wp-content/uploads/2023/06/StableDiffusion-1-1170... 1170w, https://mhidd.com/wp-content/uploads/2023/06/StableDiffusion-1-585x... 585w" />
https://mhidd.com/wp-content/uploads/2023/06/StableDiffusion-1-300x... 300w, https://mhidd.com/wp-content/uploads/2023/06/StableDiffusion-1-1024... 1024w, https://mhidd.com/wp-content/uploads/2023/06/StableDiffusion-1-768x... 768w, https://mhidd.com/wp-content/uploads/2023/06/StableDiffusion-1-1536... 1536w, https://mhidd.com/wp-content/uploads/2023/06/StableDiffusion-1-1170... 1170w, https://mhidd.com/wp-content/uploads/2023/06/StableDiffusion-1-585x... 585w" data-sizes="(max-width: 1920px) 100vw, 1920px" title="如何使用AI室內設計工具" data-ll-status="loaded" sizes="(max-width: 1920px) 100vw, 1920px" srcset="https://mhidd.com/wp-content/uploads/2023/06/StableDiffusion-1.jpg.webp 1920w, https://mhidd.com/wp-content/uploads/2023/06/StableDiffusion-1-300x... 300w, https://mhidd.com/wp-content/uploads/2023/06/StableDiffusion-1-1024... 1024w, https://mhidd.com/wp-content/uploads/2023/06/StableDiffusion-1-768x... 768w, https://mhidd.com/wp-content/uploads/2023/06/StableDiffusion-1-1536... 1536w, https://mhidd.com/wp-content/uploads/2023/06/StableDiffusion-1-1170... 1170w, https://mhidd.com/wp-content/uploads/2023/06/StableDiffusion-1-585x... 585w" /> https://mhidd.com/wp-content/uploads/2023/06/StableDiffusion-2-300x... 300w, https://mhidd.com/wp-content/uploads/2023/06/StableDiffusion-2-1024... 1024w, https://mhidd.com/wp-content/uploads/2023/06/StableDiffusion-2-768x... 768w, https://mhidd.com/wp-content/uploads/2023/06/StableDiffusion-2-1536... 1536w, https://mhidd.com/wp-content/uploads/2023/06/StableDiffusion-2-1170... 1170w, https://mhidd.com/wp-content/uploads/2023/06/StableDiffusion-2-585x... 585w" data-sizes="(max-width: 1920px) 100vw, 1920px" title="如何使用AI室內設計工具" data-ll-status="loaded" sizes="(max-width: 1920px) 100vw, 1920px" srcset="https://mhidd.com/wp-content/uploads/2023/06/StableDiffusion-2.jpg.webp 1920w, https://mhidd.com/wp-content/uploads/2023/06/StableDiffusion-2-300x... 300w, https://mhidd.com/wp-content/uploads/2023/06/StableDiffusion-2-1024... 1024w, https://mhidd.com/wp-content/uploads/2023/06/StableDiffusion-2-768x... 768w, https://mhidd.com/wp-content/uploads/2023/06/StableDiffusion-2-1536... 1536w, https://mhidd.com/wp-content/uploads/2023/06/StableDiffusion-2-1170... 1170w, https://mhidd.com/wp-content/uploads/2023/06/StableDiffusion-2-585x... 585w" />
https://mhidd.com/wp-content/uploads/2023/06/StableDiffusion-2-300x... 300w, https://mhidd.com/wp-content/uploads/2023/06/StableDiffusion-2-1024... 1024w, https://mhidd.com/wp-content/uploads/2023/06/StableDiffusion-2-768x... 768w, https://mhidd.com/wp-content/uploads/2023/06/StableDiffusion-2-1536... 1536w, https://mhidd.com/wp-content/uploads/2023/06/StableDiffusion-2-1170... 1170w, https://mhidd.com/wp-content/uploads/2023/06/StableDiffusion-2-585x... 585w" data-sizes="(max-width: 1920px) 100vw, 1920px" title="如何使用AI室內設計工具" data-ll-status="loaded" sizes="(max-width: 1920px) 100vw, 1920px" srcset="https://mhidd.com/wp-content/uploads/2023/06/StableDiffusion-2.jpg.webp 1920w, https://mhidd.com/wp-content/uploads/2023/06/StableDiffusion-2-300x... 300w, https://mhidd.com/wp-content/uploads/2023/06/StableDiffusion-2-1024... 1024w, https://mhidd.com/wp-content/uploads/2023/06/StableDiffusion-2-768x... 768w, https://mhidd.com/wp-content/uploads/2023/06/StableDiffusion-2-1536... 1536w, https://mhidd.com/wp-content/uploads/2023/06/StableDiffusion-2-1170... 1170w, https://mhidd.com/wp-content/uploads/2023/06/StableDiffusion-2-585x... 585w" /> https://mhidd.com/wp-content/uploads/2023/06/SD-livingroom-1-300x20... 300w, https://mhidd.com/wp-content/uploads/2023/06/SD-livingroom-1-1024x6... 1024w, https://mhidd.com/wp-content/uploads/2023/06/SD-livingroom-1-768x51... 768w, https://mhidd.com/wp-content/uploads/2023/06/SD-livingroom-1-1170x7... 1170w, https://mhidd.com/wp-content/uploads/2023/06/SD-livingroom-1-585x39... 585w, https://mhidd.com/wp-content/uploads/2023/06/SD-livingroom-1-263x17... 263w" data-sizes="(max-width: 1536px) 100vw, 1536px" title="如何使用AI室內設計工具" data-ll-status="loaded" sizes="(max-width: 1536px) 100vw, 1536px" srcset="https://mhidd.com/wp-content/uploads/2023/06/SD-livingroom-1.png.webp 1536w, https://mhidd.com/wp-content/uploads/2023/06/SD-livingroom-1-300x20... 300w, https://mhidd.com/wp-content/uploads/2023/06/SD-livingroom-1-1024x6... 1024w, https://mhidd.com/wp-content/uploads/2023/06/SD-livingroom-1-768x51... 768w, https://mhidd.com/wp-content/uploads/2023/06/SD-livingroom-1-1170x7... 1170w, https://mhidd.com/wp-content/uploads/2023/06/SD-livingroom-1-585x39... 585w, https://mhidd.com/wp-content/uploads/2023/06/SD-livingroom-1-263x17... 263w" /> Prompt = a minimalist white living room
https://mhidd.com/wp-content/uploads/2023/06/SD-livingroom-1-300x20... 300w, https://mhidd.com/wp-content/uploads/2023/06/SD-livingroom-1-1024x6... 1024w, https://mhidd.com/wp-content/uploads/2023/06/SD-livingroom-1-768x51... 768w, https://mhidd.com/wp-content/uploads/2023/06/SD-livingroom-1-1170x7... 1170w, https://mhidd.com/wp-content/uploads/2023/06/SD-livingroom-1-585x39... 585w, https://mhidd.com/wp-content/uploads/2023/06/SD-livingroom-1-263x17... 263w" data-sizes="(max-width: 1536px) 100vw, 1536px" title="如何使用AI室內設計工具" data-ll-status="loaded" sizes="(max-width: 1536px) 100vw, 1536px" srcset="https://mhidd.com/wp-content/uploads/2023/06/SD-livingroom-1.png.webp 1536w, https://mhidd.com/wp-content/uploads/2023/06/SD-livingroom-1-300x20... 300w, https://mhidd.com/wp-content/uploads/2023/06/SD-livingroom-1-1024x6... 1024w, https://mhidd.com/wp-content/uploads/2023/06/SD-livingroom-1-768x51... 768w, https://mhidd.com/wp-content/uploads/2023/06/SD-livingroom-1-1170x7... 1170w, https://mhidd.com/wp-content/uploads/2023/06/SD-livingroom-1-585x39... 585w, https://mhidd.com/wp-content/uploads/2023/06/SD-livingroom-1-263x17... 263w" /> Prompt = a minimalist white living room
 https://mhidd.com/wp-content/uploads/2023/06/SD-livingroom-4-300x20... 300w, https://mhidd.com/wp-content/uploads/2023/06/SD-livingroom-4-1024x6... 1024w, https://mhidd.com/wp-content/uploads/2023/06/SD-livingroom-4-768x51... 768w, https://mhidd.com/wp-content/uploads/2023/06/SD-livingroom-4-1170x7... 1170w, https://mhidd.com/wp-content/uploads/2023/06/SD-livingroom-4-585x39... 585w, https://mhidd.com/wp-content/uploads/2023/06/SD-livingroom-4-263x17... 263w" data-sizes="(max-width: 1536px) 100vw, 1536px" title="如何使用AI室內設計工具" data-ll-status="loaded" sizes="(max-width: 1536px) 100vw, 1536px" srcset="https://mhidd.com/wp-content/uploads/2023/06/SD-livingroom-4.png.webp 1536w, https://mhidd.com/wp-content/uploads/2023/06/SD-livingroom-4-300x20... 300w, https://mhidd.com/wp-content/uploads/2023/06/SD-livingroom-4-1024x6... 1024w, https://mhidd.com/wp-content/uploads/2023/06/SD-livingroom-4-768x51... 768w, https://mhidd.com/wp-content/uploads/2023/06/SD-livingroom-4-1170x7... 1170w, https://mhidd.com/wp-content/uploads/2023/06/SD-livingroom-4-585x39... 585w, https://mhidd.com/wp-content/uploads/2023/06/SD-livingroom-4-263x17... 263w" /> Prompt = a affordable luxury living room
https://mhidd.com/wp-content/uploads/2023/06/SD-livingroom-4-300x20... 300w, https://mhidd.com/wp-content/uploads/2023/06/SD-livingroom-4-1024x6... 1024w, https://mhidd.com/wp-content/uploads/2023/06/SD-livingroom-4-768x51... 768w, https://mhidd.com/wp-content/uploads/2023/06/SD-livingroom-4-1170x7... 1170w, https://mhidd.com/wp-content/uploads/2023/06/SD-livingroom-4-585x39... 585w, https://mhidd.com/wp-content/uploads/2023/06/SD-livingroom-4-263x17... 263w" data-sizes="(max-width: 1536px) 100vw, 1536px" title="如何使用AI室內設計工具" data-ll-status="loaded" sizes="(max-width: 1536px) 100vw, 1536px" srcset="https://mhidd.com/wp-content/uploads/2023/06/SD-livingroom-4.png.webp 1536w, https://mhidd.com/wp-content/uploads/2023/06/SD-livingroom-4-300x20... 300w, https://mhidd.com/wp-content/uploads/2023/06/SD-livingroom-4-1024x6... 1024w, https://mhidd.com/wp-content/uploads/2023/06/SD-livingroom-4-768x51... 768w, https://mhidd.com/wp-content/uploads/2023/06/SD-livingroom-4-1170x7... 1170w, https://mhidd.com/wp-content/uploads/2023/06/SD-livingroom-4-585x39... 585w, https://mhidd.com/wp-content/uploads/2023/06/SD-livingroom-4-263x17... 263w" /> Prompt = a affordable luxury living room
 https://mhidd.com/wp-content/uploads/2023/06/SD-livingroom-3-300x20... 300w, https://mhidd.com/wp-content/uploads/2023/06/SD-livingroom-3-1024x6... 1024w, https://mhidd.com/wp-content/uploads/2023/06/SD-livingroom-3-768x51... 768w, https://mhidd.com/wp-content/uploads/2023/06/SD-livingroom-3-1170x7... 1170w, https://mhidd.com/wp-content/uploads/2023/06/SD-livingroom-3-585x39... 585w, https://mhidd.com/wp-content/uploads/2023/06/SD-livingroom-3-263x17... 263w" data-sizes="(max-width: 1536px) 100vw, 1536px" title="如何使用AI室內設計工具" data-ll-status="loaded" sizes="(max-width: 1536px) 100vw, 1536px" srcset="https://mhidd.com/wp-content/uploads/2023/06/SD-livingroom-3.png.webp 1536w, https://mhidd.com/wp-content/uploads/2023/06/SD-livingroom-3-300x20... 300w, https://mhidd.com/wp-content/uploads/2023/06/SD-livingroom-3-1024x6... 1024w, https://mhidd.com/wp-content/uploads/2023/06/SD-livingroom-3-768x51... 768w, https://mhidd.com/wp-content/uploads/2023/06/SD-livingroom-3-1170x7... 1170w, https://mhidd.com/wp-content/uploads/2023/06/SD-livingroom-3-585x39... 585w, https://mhidd.com/wp-content/uploads/2023/06/SD-livingroom-3-263x17... 263w" /> Prompt = a modern living room
https://mhidd.com/wp-content/uploads/2023/06/SD-livingroom-3-300x20... 300w, https://mhidd.com/wp-content/uploads/2023/06/SD-livingroom-3-1024x6... 1024w, https://mhidd.com/wp-content/uploads/2023/06/SD-livingroom-3-768x51... 768w, https://mhidd.com/wp-content/uploads/2023/06/SD-livingroom-3-1170x7... 1170w, https://mhidd.com/wp-content/uploads/2023/06/SD-livingroom-3-585x39... 585w, https://mhidd.com/wp-content/uploads/2023/06/SD-livingroom-3-263x17... 263w" data-sizes="(max-width: 1536px) 100vw, 1536px" title="如何使用AI室內設計工具" data-ll-status="loaded" sizes="(max-width: 1536px) 100vw, 1536px" srcset="https://mhidd.com/wp-content/uploads/2023/06/SD-livingroom-3.png.webp 1536w, https://mhidd.com/wp-content/uploads/2023/06/SD-livingroom-3-300x20... 300w, https://mhidd.com/wp-content/uploads/2023/06/SD-livingroom-3-1024x6... 1024w, https://mhidd.com/wp-content/uploads/2023/06/SD-livingroom-3-768x51... 768w, https://mhidd.com/wp-content/uploads/2023/06/SD-livingroom-3-1170x7... 1170w, https://mhidd.com/wp-content/uploads/2023/06/SD-livingroom-3-585x39... 585w, https://mhidd.com/wp-content/uploads/2023/06/SD-livingroom-3-263x17... 263w" /> Prompt = a modern living room
以住家廚房為範例
 https://mhidd.com/wp-content/uploads/2023/06/SD-kitchen-300x225.jpg... 300w, https://mhidd.com/wp-content/uploads/2023/06/SD-kitchen-1024x768.jp... 1024w, https://mhidd.com/wp-content/uploads/2023/06/SD-kitchen-768x576.jpg... 768w, https://mhidd.com/wp-content/uploads/2023/06/SD-kitchen-1536x1152.j... 1536w, https://mhidd.com/wp-content/uploads/2023/06/SD-kitchen-2048x1536.j... 2048w, https://mhidd.com/wp-content/uploads/2023/06/SD-kitchen-1920x1440.j... 1920w, https://mhidd.com/wp-content/uploads/2023/06/SD-kitchen-1170x878.jp... 1170w, https://mhidd.com/wp-content/uploads/2023/06/SD-kitchen-585x439.jpg... 585w" data-sizes="(max-width: 2560px) 100vw, 2560px" title="如何使用AI室內設計工具" data-ll-status="loaded" sizes="(max-width: 2560px) 100vw, 2560px" srcset="https://mhidd.com/wp-content/uploads/2023/06/SD-kitchen-scaled.jpg.webp 2560w, https://mhidd.com/wp-content/uploads/2023/06/SD-kitchen-300x225.jpg... 300w, https://mhidd.com/wp-content/uploads/2023/06/SD-kitchen-1024x768.jp... 1024w, https://mhidd.com/wp-content/uploads/2023/06/SD-kitchen-768x576.jpg... 768w, https://mhidd.com/wp-content/uploads/2023/06/SD-kitchen-1536x1152.j... 1536w, https://mhidd.com/wp-content/uploads/2023/06/SD-kitchen-2048x1536.j... 2048w, https://mhidd.com/wp-content/uploads/2023/06/SD-kitchen-1920x1440.j... 1920w, https://mhidd.com/wp-content/uploads/2023/06/SD-kitchen-1170x878.jp... 1170w, https://mhidd.com/wp-content/uploads/2023/06/SD-kitchen-585x439.jpg... 585w" /> 未裝修前的廚房
https://mhidd.com/wp-content/uploads/2023/06/SD-kitchen-300x225.jpg... 300w, https://mhidd.com/wp-content/uploads/2023/06/SD-kitchen-1024x768.jp... 1024w, https://mhidd.com/wp-content/uploads/2023/06/SD-kitchen-768x576.jpg... 768w, https://mhidd.com/wp-content/uploads/2023/06/SD-kitchen-1536x1152.j... 1536w, https://mhidd.com/wp-content/uploads/2023/06/SD-kitchen-2048x1536.j... 2048w, https://mhidd.com/wp-content/uploads/2023/06/SD-kitchen-1920x1440.j... 1920w, https://mhidd.com/wp-content/uploads/2023/06/SD-kitchen-1170x878.jp... 1170w, https://mhidd.com/wp-content/uploads/2023/06/SD-kitchen-585x439.jpg... 585w" data-sizes="(max-width: 2560px) 100vw, 2560px" title="如何使用AI室內設計工具" data-ll-status="loaded" sizes="(max-width: 2560px) 100vw, 2560px" srcset="https://mhidd.com/wp-content/uploads/2023/06/SD-kitchen-scaled.jpg.webp 2560w, https://mhidd.com/wp-content/uploads/2023/06/SD-kitchen-300x225.jpg... 300w, https://mhidd.com/wp-content/uploads/2023/06/SD-kitchen-1024x768.jp... 1024w, https://mhidd.com/wp-content/uploads/2023/06/SD-kitchen-768x576.jpg... 768w, https://mhidd.com/wp-content/uploads/2023/06/SD-kitchen-1536x1152.j... 1536w, https://mhidd.com/wp-content/uploads/2023/06/SD-kitchen-2048x1536.j... 2048w, https://mhidd.com/wp-content/uploads/2023/06/SD-kitchen-1920x1440.j... 1920w, https://mhidd.com/wp-content/uploads/2023/06/SD-kitchen-1170x878.jp... 1170w, https://mhidd.com/wp-content/uploads/2023/06/SD-kitchen-585x439.jpg... 585w" /> 未裝修前的廚房
 https://mhidd.com/wp-content/uploads/2023/06/SD-kitchen-4-300x200.p... 300w, https://mhidd.com/wp-content/uploads/2023/06/SD-kitchen-4-1024x683.... 1024w, https://mhidd.com/wp-content/uploads/2023/06/SD-kitchen-4-768x512.p... 768w, https://mhidd.com/wp-content/uploads/2023/06/SD-kitchen-4-1170x780.... 1170w, https://mhidd.com/wp-content/uploads/2023/06/SD-kitchen-4-585x390.p... 585w, https://mhidd.com/wp-content/uploads/2023/06/SD-kitchen-4-263x175.p... 263w" data-sizes="(max-width: 1536px) 100vw, 1536px" title="如何使用AI室內設計工具" data-ll-status="loaded" sizes="(max-width: 1536px) 100vw, 1536px" srcset="https://mhidd.com/wp-content/uploads/2023/06/SD-kitchen-4.png.webp 1536w, https://mhidd.com/wp-content/uploads/2023/06/SD-kitchen-4-300x200.p... 300w, https://mhidd.com/wp-content/uploads/2023/06/SD-kitchen-4-1024x683.... 1024w, https://mhidd.com/wp-content/uploads/2023/06/SD-kitchen-4-768x512.p... 768w, https://mhidd.com/wp-content/uploads/2023/06/SD-kitchen-4-1170x780.... 1170w, https://mhidd.com/wp-content/uploads/2023/06/SD-kitchen-4-585x390.p... 585w, https://mhidd.com/wp-content/uploads/2023/06/SD-kitchen-4-263x175.p... 263w" />
https://mhidd.com/wp-content/uploads/2023/06/SD-kitchen-4-300x200.p... 300w, https://mhidd.com/wp-content/uploads/2023/06/SD-kitchen-4-1024x683.... 1024w, https://mhidd.com/wp-content/uploads/2023/06/SD-kitchen-4-768x512.p... 768w, https://mhidd.com/wp-content/uploads/2023/06/SD-kitchen-4-1170x780.... 1170w, https://mhidd.com/wp-content/uploads/2023/06/SD-kitchen-4-585x390.p... 585w, https://mhidd.com/wp-content/uploads/2023/06/SD-kitchen-4-263x175.p... 263w" data-sizes="(max-width: 1536px) 100vw, 1536px" title="如何使用AI室內設計工具" data-ll-status="loaded" sizes="(max-width: 1536px) 100vw, 1536px" srcset="https://mhidd.com/wp-content/uploads/2023/06/SD-kitchen-4.png.webp 1536w, https://mhidd.com/wp-content/uploads/2023/06/SD-kitchen-4-300x200.p... 300w, https://mhidd.com/wp-content/uploads/2023/06/SD-kitchen-4-1024x683.... 1024w, https://mhidd.com/wp-content/uploads/2023/06/SD-kitchen-4-768x512.p... 768w, https://mhidd.com/wp-content/uploads/2023/06/SD-kitchen-4-1170x780.... 1170w, https://mhidd.com/wp-content/uploads/2023/06/SD-kitchen-4-585x390.p... 585w, https://mhidd.com/wp-content/uploads/2023/06/SD-kitchen-4-263x175.p... 263w" /> https://mhidd.com/wp-content/uploads/2023/06/SD-kitchen-3-300x200.p... 300w, https://mhidd.com/wp-content/uploads/2023/06/SD-kitchen-3-1024x683.... 1024w, https://mhidd.com/wp-content/uploads/2023/06/SD-kitchen-3-768x512.p... 768w, https://mhidd.com/wp-content/uploads/2023/06/SD-kitchen-3-1170x780.... 1170w, https://mhidd.com/wp-content/uploads/2023/06/SD-kitchen-3-585x390.p... 585w, https://mhidd.com/wp-content/uploads/2023/06/SD-kitchen-3-263x175.p... 263w" data-sizes="(max-width: 1536px) 100vw, 1536px" title="如何使用AI室內設計工具" data-ll-status="loaded" sizes="(max-width: 1536px) 100vw, 1536px" srcset="https://mhidd.com/wp-content/uploads/2023/06/SD-kitchen-3.png.webp 1536w, https://mhidd.com/wp-content/uploads/2023/06/SD-kitchen-3-300x200.p... 300w, https://mhidd.com/wp-content/uploads/2023/06/SD-kitchen-3-1024x683.... 1024w, https://mhidd.com/wp-content/uploads/2023/06/SD-kitchen-3-768x512.p... 768w, https://mhidd.com/wp-content/uploads/2023/06/SD-kitchen-3-1170x780.... 1170w, https://mhidd.com/wp-content/uploads/2023/06/SD-kitchen-3-585x390.p... 585w, https://mhidd.com/wp-content/uploads/2023/06/SD-kitchen-3-263x175.p... 263w" />
https://mhidd.com/wp-content/uploads/2023/06/SD-kitchen-3-300x200.p... 300w, https://mhidd.com/wp-content/uploads/2023/06/SD-kitchen-3-1024x683.... 1024w, https://mhidd.com/wp-content/uploads/2023/06/SD-kitchen-3-768x512.p... 768w, https://mhidd.com/wp-content/uploads/2023/06/SD-kitchen-3-1170x780.... 1170w, https://mhidd.com/wp-content/uploads/2023/06/SD-kitchen-3-585x390.p... 585w, https://mhidd.com/wp-content/uploads/2023/06/SD-kitchen-3-263x175.p... 263w" data-sizes="(max-width: 1536px) 100vw, 1536px" title="如何使用AI室內設計工具" data-ll-status="loaded" sizes="(max-width: 1536px) 100vw, 1536px" srcset="https://mhidd.com/wp-content/uploads/2023/06/SD-kitchen-3.png.webp 1536w, https://mhidd.com/wp-content/uploads/2023/06/SD-kitchen-3-300x200.p... 300w, https://mhidd.com/wp-content/uploads/2023/06/SD-kitchen-3-1024x683.... 1024w, https://mhidd.com/wp-content/uploads/2023/06/SD-kitchen-3-768x512.p... 768w, https://mhidd.com/wp-content/uploads/2023/06/SD-kitchen-3-1170x780.... 1170w, https://mhidd.com/wp-content/uploads/2023/06/SD-kitchen-3-585x390.p... 585w, https://mhidd.com/wp-content/uploads/2023/06/SD-kitchen-3-263x175.p... 263w" /> https://mhidd.com/wp-content/uploads/2023/06/SD-kitchen-2-300x200.p... 300w, https://mhidd.com/wp-content/uploads/2023/06/SD-kitchen-2-1024x683.... 1024w, https://mhidd.com/wp-content/uploads/2023/06/SD-kitchen-2-768x512.p... 768w, https://mhidd.com/wp-content/uploads/2023/06/SD-kitchen-2-1170x780.... 1170w, https://mhidd.com/wp-content/uploads/2023/06/SD-kitchen-2-585x390.p... 585w, https://mhidd.com/wp-content/uploads/2023/06/SD-kitchen-2-263x175.p... 263w" data-sizes="(max-width: 1536px) 100vw, 1536px" title="如何使用AI室內設計工具" data-ll-status="loaded" sizes="(max-width: 1536px) 100vw, 1536px" srcset="https://mhidd.com/wp-content/uploads/2023/06/SD-kitchen-2.png.webp 1536w, https://mhidd.com/wp-content/uploads/2023/06/SD-kitchen-2-300x200.p... 300w, https://mhidd.com/wp-content/uploads/2023/06/SD-kitchen-2-1024x683.... 1024w, https://mhidd.com/wp-content/uploads/2023/06/SD-kitchen-2-768x512.p... 768w, https://mhidd.com/wp-content/uploads/2023/06/SD-kitchen-2-1170x780.... 1170w, https://mhidd.com/wp-content/uploads/2023/06/SD-kitchen-2-585x390.p... 585w, https://mhidd.com/wp-content/uploads/2023/06/SD-kitchen-2-263x175.p... 263w" />
https://mhidd.com/wp-content/uploads/2023/06/SD-kitchen-2-300x200.p... 300w, https://mhidd.com/wp-content/uploads/2023/06/SD-kitchen-2-1024x683.... 1024w, https://mhidd.com/wp-content/uploads/2023/06/SD-kitchen-2-768x512.p... 768w, https://mhidd.com/wp-content/uploads/2023/06/SD-kitchen-2-1170x780.... 1170w, https://mhidd.com/wp-content/uploads/2023/06/SD-kitchen-2-585x390.p... 585w, https://mhidd.com/wp-content/uploads/2023/06/SD-kitchen-2-263x175.p... 263w" data-sizes="(max-width: 1536px) 100vw, 1536px" title="如何使用AI室內設計工具" data-ll-status="loaded" sizes="(max-width: 1536px) 100vw, 1536px" srcset="https://mhidd.com/wp-content/uploads/2023/06/SD-kitchen-2.png.webp 1536w, https://mhidd.com/wp-content/uploads/2023/06/SD-kitchen-2-300x200.p... 300w, https://mhidd.com/wp-content/uploads/2023/06/SD-kitchen-2-1024x683.... 1024w, https://mhidd.com/wp-content/uploads/2023/06/SD-kitchen-2-768x512.p... 768w, https://mhidd.com/wp-content/uploads/2023/06/SD-kitchen-2-1170x780.... 1170w, https://mhidd.com/wp-content/uploads/2023/06/SD-kitchen-2-585x390.p... 585w, https://mhidd.com/wp-content/uploads/2023/06/SD-kitchen-2-263x175.p... 263w" /> https://mhidd.com/wp-content/uploads/2023/06/SD-kitchen-1-300x200.p... 300w, https://mhidd.com/wp-content/uploads/2023/06/SD-kitchen-1-1024x683.... 1024w, https://mhidd.com/wp-content/uploads/2023/06/SD-kitchen-1-768x512.p... 768w, https://mhidd.com/wp-content/uploads/2023/06/SD-kitchen-1-1170x780.... 1170w, https://mhidd.com/wp-content/uploads/2023/06/SD-kitchen-1-585x390.p... 585w, https://mhidd.com/wp-content/uploads/2023/06/SD-kitchen-1-263x175.p... 263w" data-sizes="(max-width: 1536px) 100vw, 1536px" title="如何使用AI室內設計工具" data-ll-status="loaded" sizes="(max-width: 1536px) 100vw, 1536px" srcset="https://mhidd.com/wp-content/uploads/2023/06/SD-kitchen-1.png.webp 1536w, https://mhidd.com/wp-content/uploads/2023/06/SD-kitchen-1-300x200.p... 300w, https://mhidd.com/wp-content/uploads/2023/06/SD-kitchen-1-1024x683.... 1024w, https://mhidd.com/wp-content/uploads/2023/06/SD-kitchen-1-768x512.p... 768w, https://mhidd.com/wp-content/uploads/2023/06/SD-kitchen-1-1170x780.... 1170w, https://mhidd.com/wp-content/uploads/2023/06/SD-kitchen-1-585x390.p... 585w, https://mhidd.com/wp-content/uploads/2023/06/SD-kitchen-1-263x175.p... 263w" />
https://mhidd.com/wp-content/uploads/2023/06/SD-kitchen-1-300x200.p... 300w, https://mhidd.com/wp-content/uploads/2023/06/SD-kitchen-1-1024x683.... 1024w, https://mhidd.com/wp-content/uploads/2023/06/SD-kitchen-1-768x512.p... 768w, https://mhidd.com/wp-content/uploads/2023/06/SD-kitchen-1-1170x780.... 1170w, https://mhidd.com/wp-content/uploads/2023/06/SD-kitchen-1-585x390.p... 585w, https://mhidd.com/wp-content/uploads/2023/06/SD-kitchen-1-263x175.p... 263w" data-sizes="(max-width: 1536px) 100vw, 1536px" title="如何使用AI室內設計工具" data-ll-status="loaded" sizes="(max-width: 1536px) 100vw, 1536px" srcset="https://mhidd.com/wp-content/uploads/2023/06/SD-kitchen-1.png.webp 1536w, https://mhidd.com/wp-content/uploads/2023/06/SD-kitchen-1-300x200.p... 300w, https://mhidd.com/wp-content/uploads/2023/06/SD-kitchen-1-1024x683.... 1024w, https://mhidd.com/wp-content/uploads/2023/06/SD-kitchen-1-768x512.p... 768w, https://mhidd.com/wp-content/uploads/2023/06/SD-kitchen-1-1170x780.... 1170w, https://mhidd.com/wp-content/uploads/2023/06/SD-kitchen-1-585x390.p... 585w, https://mhidd.com/wp-content/uploads/2023/06/SD-kitchen-1-263x175.p... 263w" />以住家房間為範例
 https://mhidd.com/wp-content/uploads/2023/06/SD-bedroom-300x162.jpg... 300w, https://mhidd.com/wp-content/uploads/2023/06/SD-bedroom-1024x551.jp... 1024w, https://mhidd.com/wp-content/uploads/2023/06/SD-bedroom-768x414.jpg... 768w, https://mhidd.com/wp-content/uploads/2023/06/SD-bedroom-1170x630.jp... 1170w, https://mhidd.com/wp-content/uploads/2023/06/SD-bedroom-585x315.jpg... 585w" data-sizes="(max-width: 1504px) 100vw, 1504px" title="如何使用AI室內設計工具" data-ll-status="loaded" sizes="(max-width: 1504px) 100vw, 1504px" srcset="https://mhidd.com/wp-content/uploads/2023/06/SD-bedroom.jpg.webp 1504w, https://mhidd.com/wp-content/uploads/2023/06/SD-bedroom-300x162.jpg... 300w, https://mhidd.com/wp-content/uploads/2023/06/SD-bedroom-1024x551.jp... 1024w, https://mhidd.com/wp-content/uploads/2023/06/SD-bedroom-768x414.jpg... 768w, https://mhidd.com/wp-content/uploads/2023/06/SD-bedroom-1170x630.jp... 1170w, https://mhidd.com/wp-content/uploads/2023/06/SD-bedroom-585x315.jpg... 585w" /> 電腦繪製房間草圖
https://mhidd.com/wp-content/uploads/2023/06/SD-bedroom-300x162.jpg... 300w, https://mhidd.com/wp-content/uploads/2023/06/SD-bedroom-1024x551.jp... 1024w, https://mhidd.com/wp-content/uploads/2023/06/SD-bedroom-768x414.jpg... 768w, https://mhidd.com/wp-content/uploads/2023/06/SD-bedroom-1170x630.jp... 1170w, https://mhidd.com/wp-content/uploads/2023/06/SD-bedroom-585x315.jpg... 585w" data-sizes="(max-width: 1504px) 100vw, 1504px" title="如何使用AI室內設計工具" data-ll-status="loaded" sizes="(max-width: 1504px) 100vw, 1504px" srcset="https://mhidd.com/wp-content/uploads/2023/06/SD-bedroom.jpg.webp 1504w, https://mhidd.com/wp-content/uploads/2023/06/SD-bedroom-300x162.jpg... 300w, https://mhidd.com/wp-content/uploads/2023/06/SD-bedroom-1024x551.jp... 1024w, https://mhidd.com/wp-content/uploads/2023/06/SD-bedroom-768x414.jpg... 768w, https://mhidd.com/wp-content/uploads/2023/06/SD-bedroom-1170x630.jp... 1170w, https://mhidd.com/wp-content/uploads/2023/06/SD-bedroom-585x315.jpg... 585w" /> 電腦繪製房間草圖
 https://mhidd.com/wp-content/uploads/2023/06/SD-bedroom-4-300x200.p... 300w, https://mhidd.com/wp-content/uploads/2023/06/SD-bedroom-4-1024x683.... 1024w, https://mhidd.com/wp-content/uploads/2023/06/SD-bedroom-4-768x512.p... 768w, https://mhidd.com/wp-content/uploads/2023/06/SD-bedroom-4-1170x780.... 1170w, https://mhidd.com/wp-content/uploads/2023/06/SD-bedroom-4-585x390.p... 585w, https://mhidd.com/wp-content/uploads/2023/06/SD-bedroom-4-263x175.p... 263w" data-sizes="(max-width: 1536px) 100vw, 1536px" title="如何使用AI室內設計工具" data-ll-status="loaded" sizes="(max-width: 1536px) 100vw, 1536px" srcset="https://mhidd.com/wp-content/uploads/2023/06/SD-bedroom-4.png.webp 1536w, https://mhidd.com/wp-content/uploads/2023/06/SD-bedroom-4-300x200.p... 300w, https://mhidd.com/wp-content/uploads/2023/06/SD-bedroom-4-1024x683.... 1024w, https://mhidd.com/wp-content/uploads/2023/06/SD-bedroom-4-768x512.p... 768w, https://mhidd.com/wp-content/uploads/2023/06/SD-bedroom-4-1170x780.... 1170w, https://mhidd.com/wp-content/uploads/2023/06/SD-bedroom-4-585x390.p... 585w, https://mhidd.com/wp-content/uploads/2023/06/SD-bedroom-4-263x175.p... 263w" />
https://mhidd.com/wp-content/uploads/2023/06/SD-bedroom-4-300x200.p... 300w, https://mhidd.com/wp-content/uploads/2023/06/SD-bedroom-4-1024x683.... 1024w, https://mhidd.com/wp-content/uploads/2023/06/SD-bedroom-4-768x512.p... 768w, https://mhidd.com/wp-content/uploads/2023/06/SD-bedroom-4-1170x780.... 1170w, https://mhidd.com/wp-content/uploads/2023/06/SD-bedroom-4-585x390.p... 585w, https://mhidd.com/wp-content/uploads/2023/06/SD-bedroom-4-263x175.p... 263w" data-sizes="(max-width: 1536px) 100vw, 1536px" title="如何使用AI室內設計工具" data-ll-status="loaded" sizes="(max-width: 1536px) 100vw, 1536px" srcset="https://mhidd.com/wp-content/uploads/2023/06/SD-bedroom-4.png.webp 1536w, https://mhidd.com/wp-content/uploads/2023/06/SD-bedroom-4-300x200.p... 300w, https://mhidd.com/wp-content/uploads/2023/06/SD-bedroom-4-1024x683.... 1024w, https://mhidd.com/wp-content/uploads/2023/06/SD-bedroom-4-768x512.p... 768w, https://mhidd.com/wp-content/uploads/2023/06/SD-bedroom-4-1170x780.... 1170w, https://mhidd.com/wp-content/uploads/2023/06/SD-bedroom-4-585x390.p... 585w, https://mhidd.com/wp-content/uploads/2023/06/SD-bedroom-4-263x175.p... 263w" /> https://mhidd.com/wp-content/uploads/2023/06/SD-bedroom-3-300x200.p... 300w, https://mhidd.com/wp-content/uploads/2023/06/SD-bedroom-3-1024x683.... 1024w, https://mhidd.com/wp-content/uploads/2023/06/SD-bedroom-3-768x512.p... 768w, https://mhidd.com/wp-content/uploads/2023/06/SD-bedroom-3-1170x780.... 1170w, https://mhidd.com/wp-content/uploads/2023/06/SD-bedroom-3-585x390.p... 585w, https://mhidd.com/wp-content/uploads/2023/06/SD-bedroom-3-263x175.p... 263w" data-sizes="(max-width: 1536px) 100vw, 1536px" title="如何使用AI室內設計工具" data-ll-status="loaded" sizes="(max-width: 1536px) 100vw, 1536px" srcset="https://mhidd.com/wp-content/uploads/2023/06/SD-bedroom-3.png.webp 1536w, https://mhidd.com/wp-content/uploads/2023/06/SD-bedroom-3-300x200.p... 300w, https://mhidd.com/wp-content/uploads/2023/06/SD-bedroom-3-1024x683.... 1024w, https://mhidd.com/wp-content/uploads/2023/06/SD-bedroom-3-768x512.p... 768w, https://mhidd.com/wp-content/uploads/2023/06/SD-bedroom-3-1170x780.... 1170w, https://mhidd.com/wp-content/uploads/2023/06/SD-bedroom-3-585x390.p... 585w, https://mhidd.com/wp-content/uploads/2023/06/SD-bedroom-3-263x175.p... 263w" />
https://mhidd.com/wp-content/uploads/2023/06/SD-bedroom-3-300x200.p... 300w, https://mhidd.com/wp-content/uploads/2023/06/SD-bedroom-3-1024x683.... 1024w, https://mhidd.com/wp-content/uploads/2023/06/SD-bedroom-3-768x512.p... 768w, https://mhidd.com/wp-content/uploads/2023/06/SD-bedroom-3-1170x780.... 1170w, https://mhidd.com/wp-content/uploads/2023/06/SD-bedroom-3-585x390.p... 585w, https://mhidd.com/wp-content/uploads/2023/06/SD-bedroom-3-263x175.p... 263w" data-sizes="(max-width: 1536px) 100vw, 1536px" title="如何使用AI室內設計工具" data-ll-status="loaded" sizes="(max-width: 1536px) 100vw, 1536px" srcset="https://mhidd.com/wp-content/uploads/2023/06/SD-bedroom-3.png.webp 1536w, https://mhidd.com/wp-content/uploads/2023/06/SD-bedroom-3-300x200.p... 300w, https://mhidd.com/wp-content/uploads/2023/06/SD-bedroom-3-1024x683.... 1024w, https://mhidd.com/wp-content/uploads/2023/06/SD-bedroom-3-768x512.p... 768w, https://mhidd.com/wp-content/uploads/2023/06/SD-bedroom-3-1170x780.... 1170w, https://mhidd.com/wp-content/uploads/2023/06/SD-bedroom-3-585x390.p... 585w, https://mhidd.com/wp-content/uploads/2023/06/SD-bedroom-3-263x175.p... 263w" /> https://mhidd.com/wp-content/uploads/2023/06/SD-bedroom-2-300x200.p... 300w, https://mhidd.com/wp-content/uploads/2023/06/SD-bedroom-2-1024x683.... 1024w, https://mhidd.com/wp-content/uploads/2023/06/SD-bedroom-2-768x512.p... 768w, https://mhidd.com/wp-content/uploads/2023/06/SD-bedroom-2-1170x780.... 1170w, https://mhidd.com/wp-content/uploads/2023/06/SD-bedroom-2-585x390.p... 585w, https://mhidd.com/wp-content/uploads/2023/06/SD-bedroom-2-263x175.p... 263w" data-sizes="(max-width: 1536px) 100vw, 1536px" title="如何使用AI室內設計工具" data-ll-status="loaded" sizes="(max-width: 1536px) 100vw, 1536px" srcset="https://mhidd.com/wp-content/uploads/2023/06/SD-bedroom-2.png.webp 1536w, https://mhidd.com/wp-content/uploads/2023/06/SD-bedroom-2-300x200.p... 300w, https://mhidd.com/wp-content/uploads/2023/06/SD-bedroom-2-1024x683.... 1024w, https://mhidd.com/wp-content/uploads/2023/06/SD-bedroom-2-768x512.p... 768w, https://mhidd.com/wp-content/uploads/2023/06/SD-bedroom-2-1170x780.... 1170w, https://mhidd.com/wp-content/uploads/2023/06/SD-bedroom-2-585x390.p... 585w, https://mhidd.com/wp-content/uploads/2023/06/SD-bedroom-2-263x175.p... 263w" />
https://mhidd.com/wp-content/uploads/2023/06/SD-bedroom-2-300x200.p... 300w, https://mhidd.com/wp-content/uploads/2023/06/SD-bedroom-2-1024x683.... 1024w, https://mhidd.com/wp-content/uploads/2023/06/SD-bedroom-2-768x512.p... 768w, https://mhidd.com/wp-content/uploads/2023/06/SD-bedroom-2-1170x780.... 1170w, https://mhidd.com/wp-content/uploads/2023/06/SD-bedroom-2-585x390.p... 585w, https://mhidd.com/wp-content/uploads/2023/06/SD-bedroom-2-263x175.p... 263w" data-sizes="(max-width: 1536px) 100vw, 1536px" title="如何使用AI室內設計工具" data-ll-status="loaded" sizes="(max-width: 1536px) 100vw, 1536px" srcset="https://mhidd.com/wp-content/uploads/2023/06/SD-bedroom-2.png.webp 1536w, https://mhidd.com/wp-content/uploads/2023/06/SD-bedroom-2-300x200.p... 300w, https://mhidd.com/wp-content/uploads/2023/06/SD-bedroom-2-1024x683.... 1024w, https://mhidd.com/wp-content/uploads/2023/06/SD-bedroom-2-768x512.p... 768w, https://mhidd.com/wp-content/uploads/2023/06/SD-bedroom-2-1170x780.... 1170w, https://mhidd.com/wp-content/uploads/2023/06/SD-bedroom-2-585x390.p... 585w, https://mhidd.com/wp-content/uploads/2023/06/SD-bedroom-2-263x175.p... 263w" />以商業空間為範例
 https://mhidd.com/wp-content/uploads/2023/06/SD-resturant-300x161.j... 300w, https://mhidd.com/wp-content/uploads/2023/06/SD-resturant-1024x551.... 1024w, https://mhidd.com/wp-content/uploads/2023/06/SD-resturant-768x413.j... 768w, https://mhidd.com/wp-content/uploads/2023/06/SD-resturant-1536x826.... 1536w, https://mhidd.com/wp-content/uploads/2023/06/SD-resturant-2048x1101... 2048w, https://mhidd.com/wp-content/uploads/2023/06/SD-resturant-1920x1032... 1920w, https://mhidd.com/wp-content/uploads/2023/06/SD-resturant-1170x629.... 1170w, https://mhidd.com/wp-content/uploads/2023/06/SD-resturant-585x315.j... 585w" data-sizes="(max-width: 2560px) 100vw, 2560px" title="如何使用AI室內設計工具" data-ll-status="loaded" sizes="(max-width: 2560px) 100vw, 2560px" srcset="https://mhidd.com/wp-content/uploads/2023/06/SD-resturant-scaled.jpg.webp 2560w, https://mhidd.com/wp-content/uploads/2023/06/SD-resturant-300x161.j... 300w, https://mhidd.com/wp-content/uploads/2023/06/SD-resturant-1024x551.... 1024w, https://mhidd.com/wp-content/uploads/2023/06/SD-resturant-768x413.j... 768w, https://mhidd.com/wp-content/uploads/2023/06/SD-resturant-1536x826.... 1536w, https://mhidd.com/wp-content/uploads/2023/06/SD-resturant-2048x1101... 2048w, https://mhidd.com/wp-content/uploads/2023/06/SD-resturant-1920x1032... 1920w, https://mhidd.com/wp-content/uploads/2023/06/SD-resturant-1170x629.... 1170w, https://mhidd.com/wp-content/uploads/2023/06/SD-resturant-585x315.j... 585w" /> 手繪餐廳草稿
https://mhidd.com/wp-content/uploads/2023/06/SD-resturant-300x161.j... 300w, https://mhidd.com/wp-content/uploads/2023/06/SD-resturant-1024x551.... 1024w, https://mhidd.com/wp-content/uploads/2023/06/SD-resturant-768x413.j... 768w, https://mhidd.com/wp-content/uploads/2023/06/SD-resturant-1536x826.... 1536w, https://mhidd.com/wp-content/uploads/2023/06/SD-resturant-2048x1101... 2048w, https://mhidd.com/wp-content/uploads/2023/06/SD-resturant-1920x1032... 1920w, https://mhidd.com/wp-content/uploads/2023/06/SD-resturant-1170x629.... 1170w, https://mhidd.com/wp-content/uploads/2023/06/SD-resturant-585x315.j... 585w" data-sizes="(max-width: 2560px) 100vw, 2560px" title="如何使用AI室內設計工具" data-ll-status="loaded" sizes="(max-width: 2560px) 100vw, 2560px" srcset="https://mhidd.com/wp-content/uploads/2023/06/SD-resturant-scaled.jpg.webp 2560w, https://mhidd.com/wp-content/uploads/2023/06/SD-resturant-300x161.j... 300w, https://mhidd.com/wp-content/uploads/2023/06/SD-resturant-1024x551.... 1024w, https://mhidd.com/wp-content/uploads/2023/06/SD-resturant-768x413.j... 768w, https://mhidd.com/wp-content/uploads/2023/06/SD-resturant-1536x826.... 1536w, https://mhidd.com/wp-content/uploads/2023/06/SD-resturant-2048x1101... 2048w, https://mhidd.com/wp-content/uploads/2023/06/SD-resturant-1920x1032... 1920w, https://mhidd.com/wp-content/uploads/2023/06/SD-resturant-1170x629.... 1170w, https://mhidd.com/wp-content/uploads/2023/06/SD-resturant-585x315.j... 585w" /> 手繪餐廳草稿
 https://mhidd.com/wp-content/uploads/2023/06/SD-resturant-3-300x200... 300w, https://mhidd.com/wp-content/uploads/2023/06/SD-resturant-3-1024x68... 1024w, https://mhidd.com/wp-content/uploads/2023/06/SD-resturant-3-768x512... 768w, https://mhidd.com/wp-content/uploads/2023/06/SD-resturant-3-1170x78... 1170w, https://mhidd.com/wp-content/uploads/2023/06/SD-resturant-3-585x390... 585w, https://mhidd.com/wp-content/uploads/2023/06/SD-resturant-3-263x175... 263w" data-sizes="(max-width: 1536px) 100vw, 1536px" title="如何使用AI室內設計工具" data-ll-status="loaded" sizes="(max-width: 1536px) 100vw, 1536px" srcset="https://mhidd.com/wp-content/uploads/2023/06/SD-resturant-3.png.webp 1536w, https://mhidd.com/wp-content/uploads/2023/06/SD-resturant-3-300x200... 300w, https://mhidd.com/wp-content/uploads/2023/06/SD-resturant-3-1024x68... 1024w, https://mhidd.com/wp-content/uploads/2023/06/SD-resturant-3-768x512... 768w, https://mhidd.com/wp-content/uploads/2023/06/SD-resturant-3-1170x78... 1170w, https://mhidd.com/wp-content/uploads/2023/06/SD-resturant-3-585x390... 585w, https://mhidd.com/wp-content/uploads/2023/06/SD-resturant-3-263x175... 263w" />
https://mhidd.com/wp-content/uploads/2023/06/SD-resturant-3-300x200... 300w, https://mhidd.com/wp-content/uploads/2023/06/SD-resturant-3-1024x68... 1024w, https://mhidd.com/wp-content/uploads/2023/06/SD-resturant-3-768x512... 768w, https://mhidd.com/wp-content/uploads/2023/06/SD-resturant-3-1170x78... 1170w, https://mhidd.com/wp-content/uploads/2023/06/SD-resturant-3-585x390... 585w, https://mhidd.com/wp-content/uploads/2023/06/SD-resturant-3-263x175... 263w" data-sizes="(max-width: 1536px) 100vw, 1536px" title="如何使用AI室內設計工具" data-ll-status="loaded" sizes="(max-width: 1536px) 100vw, 1536px" srcset="https://mhidd.com/wp-content/uploads/2023/06/SD-resturant-3.png.webp 1536w, https://mhidd.com/wp-content/uploads/2023/06/SD-resturant-3-300x200... 300w, https://mhidd.com/wp-content/uploads/2023/06/SD-resturant-3-1024x68... 1024w, https://mhidd.com/wp-content/uploads/2023/06/SD-resturant-3-768x512... 768w, https://mhidd.com/wp-content/uploads/2023/06/SD-resturant-3-1170x78... 1170w, https://mhidd.com/wp-content/uploads/2023/06/SD-resturant-3-585x390... 585w, https://mhidd.com/wp-content/uploads/2023/06/SD-resturant-3-263x175... 263w" /> https://mhidd.com/wp-content/uploads/2023/06/SD-resturant-2-300x200... 300w, https://mhidd.com/wp-content/uploads/2023/06/SD-resturant-2-1024x68... 1024w, https://mhidd.com/wp-content/uploads/2023/06/SD-resturant-2-768x512... 768w, https://mhidd.com/wp-content/uploads/2023/06/SD-resturant-2-1170x78... 1170w, https://mhidd.com/wp-content/uploads/2023/06/SD-resturant-2-585x390... 585w, https://mhidd.com/wp-content/uploads/2023/06/SD-resturant-2-263x175... 263w" data-sizes="(max-width: 1536px) 100vw, 1536px" title="如何使用AI室內設計工具" data-ll-status="loaded" sizes="(max-width: 1536px) 100vw, 1536px" srcset="https://mhidd.com/wp-content/uploads/2023/06/SD-resturant-2.png.webp 1536w, https://mhidd.com/wp-content/uploads/2023/06/SD-resturant-2-300x200... 300w, https://mhidd.com/wp-content/uploads/2023/06/SD-resturant-2-1024x68... 1024w, https://mhidd.com/wp-content/uploads/2023/06/SD-resturant-2-768x512... 768w, https://mhidd.com/wp-content/uploads/2023/06/SD-resturant-2-1170x78... 1170w, https://mhidd.com/wp-content/uploads/2023/06/SD-resturant-2-585x390... 585w, https://mhidd.com/wp-content/uploads/2023/06/SD-resturant-2-263x175... 263w" />
https://mhidd.com/wp-content/uploads/2023/06/SD-resturant-2-300x200... 300w, https://mhidd.com/wp-content/uploads/2023/06/SD-resturant-2-1024x68... 1024w, https://mhidd.com/wp-content/uploads/2023/06/SD-resturant-2-768x512... 768w, https://mhidd.com/wp-content/uploads/2023/06/SD-resturant-2-1170x78... 1170w, https://mhidd.com/wp-content/uploads/2023/06/SD-resturant-2-585x390... 585w, https://mhidd.com/wp-content/uploads/2023/06/SD-resturant-2-263x175... 263w" data-sizes="(max-width: 1536px) 100vw, 1536px" title="如何使用AI室內設計工具" data-ll-status="loaded" sizes="(max-width: 1536px) 100vw, 1536px" srcset="https://mhidd.com/wp-content/uploads/2023/06/SD-resturant-2.png.webp 1536w, https://mhidd.com/wp-content/uploads/2023/06/SD-resturant-2-300x200... 300w, https://mhidd.com/wp-content/uploads/2023/06/SD-resturant-2-1024x68... 1024w, https://mhidd.com/wp-content/uploads/2023/06/SD-resturant-2-768x512... 768w, https://mhidd.com/wp-content/uploads/2023/06/SD-resturant-2-1170x78... 1170w, https://mhidd.com/wp-content/uploads/2023/06/SD-resturant-2-585x390... 585w, https://mhidd.com/wp-content/uploads/2023/06/SD-resturant-2-263x175... 263w" /> https://mhidd.com/wp-content/uploads/2023/06/SD-resturant-1-300x200... 300w, https://mhidd.com/wp-content/uploads/2023/06/SD-resturant-1-1024x68... 1024w, https://mhidd.com/wp-content/uploads/2023/06/SD-resturant-1-768x512... 768w, https://mhidd.com/wp-content/uploads/2023/06/SD-resturant-1-1170x78... 1170w, https://mhidd.com/wp-content/uploads/2023/06/SD-resturant-1-585x390... 585w, https://mhidd.com/wp-content/uploads/2023/06/SD-resturant-1-263x175... 263w" data-sizes="(max-width: 1536px) 100vw, 1536px" title="如何使用AI室內設計工具" data-ll-status="loaded" sizes="(max-width: 1536px) 100vw, 1536px" srcset="https://mhidd.com/wp-content/uploads/2023/06/SD-resturant-1.png.webp 1536w, https://mhidd.com/wp-content/uploads/2023/06/SD-resturant-1-300x200... 300w, https://mhidd.com/wp-content/uploads/2023/06/SD-resturant-1-1024x68... 1024w, https://mhidd.com/wp-content/uploads/2023/06/SD-resturant-1-768x512... 768w, https://mhidd.com/wp-content/uploads/2023/06/SD-resturant-1-1170x78... 1170w, https://mhidd.com/wp-content/uploads/2023/06/SD-resturant-1-585x390... 585w, https://mhidd.com/wp-content/uploads/2023/06/SD-resturant-1-263x175... 263w" />
https://mhidd.com/wp-content/uploads/2023/06/SD-resturant-1-300x200... 300w, https://mhidd.com/wp-content/uploads/2023/06/SD-resturant-1-1024x68... 1024w, https://mhidd.com/wp-content/uploads/2023/06/SD-resturant-1-768x512... 768w, https://mhidd.com/wp-content/uploads/2023/06/SD-resturant-1-1170x78... 1170w, https://mhidd.com/wp-content/uploads/2023/06/SD-resturant-1-585x390... 585w, https://mhidd.com/wp-content/uploads/2023/06/SD-resturant-1-263x175... 263w" data-sizes="(max-width: 1536px) 100vw, 1536px" title="如何使用AI室內設計工具" data-ll-status="loaded" sizes="(max-width: 1536px) 100vw, 1536px" srcset="https://mhidd.com/wp-content/uploads/2023/06/SD-resturant-1.png.webp 1536w, https://mhidd.com/wp-content/uploads/2023/06/SD-resturant-1-300x200... 300w, https://mhidd.com/wp-content/uploads/2023/06/SD-resturant-1-1024x68... 1024w, https://mhidd.com/wp-content/uploads/2023/06/SD-resturant-1-768x512... 768w, https://mhidd.com/wp-content/uploads/2023/06/SD-resturant-1-1170x78... 1170w, https://mhidd.com/wp-content/uploads/2023/06/SD-resturant-1-585x390... 585w, https://mhidd.com/wp-content/uploads/2023/06/SD-resturant-1-263x175... 263w" />參數說明
- Stable Diffusion checkpoint : 安裝室內設計模型 XSarchitectural-v11。
- PROMPT : 關鍵字有「正向」與「負向」,並且要用英文輸入,這需要參考更多的範例來瞭解如何撰寫。
- Width/Height : 預設為 512 x 512。室內設計圖的寬度可以設定768。
- Sampling Steps : 算圖的步數,與畫質正相關外,還會影響構圖或細節。
- CFG scale : CFG 代表 Classifier Free Guidance scale。CFG 是控制 Stable Diffusion 與您的文本提示的接近程度的設置。它應用於文本到圖像 (txt2img) 和圖像到圖像 (img2img) 生成。理論上,CFG 值越高,它就越嚴格地按照您的提示進行操作。默認值為 7,這在創作自由和遵循您的方向之間提供了良好的平衡。值為 1 將賦予穩定擴散幾乎完全的自由度,而高於 15 的值則相當受限。
- Batch count : 一次計算同時產出幾張圖片。
- Seed : 假設算出一張不錯的圖,想要固定構圖,並調整其他參數時,可以點輸入框旁邊的回收按紐,會填入此次 Seed 值,在新產出的畫面就能維持類似的構圖。
- Sampling method : 常用的是 DPM++ 2M Karras、DPM++ SDE Karras 和 Euler。
ControlNet參數說明:
- 勾選enable,才會啟動Controlnet。
- Preprocessor的意思是要先對圖片做哪一種模式的預處裡。在本文範例中皆使用 lineart_realistic。
- Model則是會已選定的模式去告訴AI該怎麼畫,原則上你Preprocessor選甚麼Model就選甚麼,除非你知道你自己丟進去的圖片可以對應哪個Model。在本文範例中皆使用 MLSD。
- 其他的ControlNet參數請參考範例圖片或使用預設值。
用AI室內設計工具是現在進行式:
補充說明:
提示詞範例: “interior design, bedroom, high resolution photography, ultradetail, cozy atmosphere”
空間提示詞:
living room / bedroom / bathroom / kitchen / dinning room / study room / home office / gaming room / attic / penhouse / outdoor pool area / outdoor patio / outdoor garden / coworking space / meeting room / workshop
/ fitness gym / coffee shop / clothing store / resturant / office / hotel lobby / hotel room / hotel bathroom / exhibition space / onsen
裝修風格提示詞:
minimalist / nordic / affordable luxury / wabisabi / modern / neoclassic / medieval / farmhouse / retro / halloween / french country / vintage / coastal / japanese design / tribal / rustic / baroque / vaporwave / art nouveau /sketch / maximalist / ski chalet / contemporary / cyberpunk / art deco / scandinavian / bohemian / cottagecore /industrial / biophilic / midcentury modern / zen / tropical / christamas
© 2026 Created by Andres Gonzalez.
Powered by
![]()
